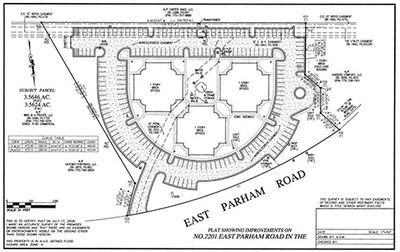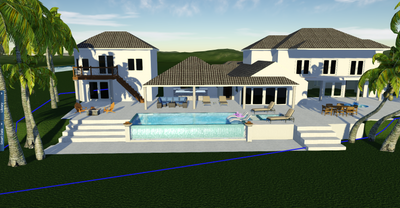At 8 to Infinity, we work closely with surveyors and engineers to create a high quality product focusing on accuracy, cost effectiveness and timely completion. We are an American based company operating out of the State of Florida. Our team has developed a virtual structure to meet the growing need for a remote workforce. Our quick turnaround time provides our clients with a quality product within the target date they have set. We pride ourselves on our professionalism and integrity as we strive to establish long lasting business relationships, built on the trust of our staff and our product.


